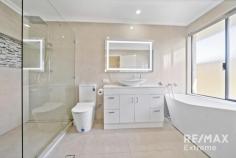23 Lopez Cres Ashby WA 6065
$700,000
Situated within walking distance to parks, transport, The Ashby Village Shopping Mall & The Ashby Bar & Bistro, this stunning 4-bedroom 2-bathroom property has been lovingly renovated to a high standard & is ready to move straight into.
Features and benefits include:
* Double door entrance with security screens
* Master bedroom with twin walk in robes, reverse cycle split system air conditioning & ensuite with floor to ceiling tiling, vanity with stone bench top, shower with 2 shower heads including rain head, WC & freestanding bathtub with shower head attachment
* Home office / study
* Spacious, open plan living areas with feature stacked stone walls & log effect fireplace
* Stunning kitchen with breakfast bar, stone bench tops, double fridge / freezer recess with cold water feed, dishwasher, large free-standing oven & cooktop, shoppers’ access from the garage & an abundance of storage space with overhead & under bench cupboards
* 3 further spacious bedrooms with built in robes
* Family bathroom with floor to ceiling tiling, vanity with stone bench top, large shower with 2 shower heads including rain head, heated towel rail & WC
* Well-appointed laundry with floor to ceiling tiling, walk in linen cupboard, broom/storage closet & plenty of extra storage with overhead & under bench cupboards
* Ducted air conditioning
* Solar electricity system
* Alarm system
* Alfresco
* Synthetic lawn area for the kids & pets
* Large shed / workshop
* Potential side access through to workshop & parking for the toys
* Extra parking for the boat or trailer
* Low maintenance gardens
* Double, remote garage
* 580sqm block
* Close to schools & all other local amenities


