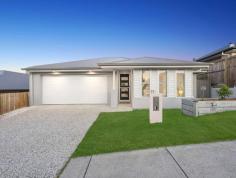11 Derwent Street South Ripley QLD 4306
$829,000
Forget the stress of building - In the heart of the beautiful South Ripley estate sits this grand Brighton home with all the upgrades and impeccable attention to detail.
Occupying a 420m2 block, the home's spacious entrance welcomes you as it flows through to the open-plan living, dining and kitchen areas within.
A delight to the chef in the family, the gourmet kitchen takes centre stage with a huge upgraded Caesarstone island bench, 5 burner gas cooktop and 900mm oven, walk-in pantry and more storage than you'll know what to do with.
With all the upgrades that you would expect from a high-end home, and located only a short stroll to the tree-lined parks and schools, this luxurious home truly is a cut above the rest.
Property details:
Luxury built Brighton home
Built in 2022
240 m2 home on a 420m2 block
Currently Owner Occupied
Council Rates: $650/quarter
Rental Appraisal: $730/week
Inside:
4 oversized bedrooms with robes, fans, fly screens and ducted air-conditioning
Spacious master bedroom walk-in robe, Plantation shutters and ensuite
Luxe ensuite is complete with an oversized shower, Caesarstone benchtops with double vanity and stunning feature floor tiles
Large open plan kitchen, living and dining areas seamlessly flow out to the undercover alfresco, inviting the breeze and natural light
Kitchen with Caesarstone bench-tops, 5 burner gas cooktop and 900mm oven, plumbed-in double fridge space, spacious butlers pantry, soft-close drawers and ample storage cupboards
Separate large lounge/media room
Third rumpus area/study
Main bathroom with bath, oversized shower, Caesarstone benchtops with double vanity and feature floor tiles
Internal laundry
Ducted air-conditioning throughout
Upgraded ceiling height of 2.6m
Fly screens throughout
Beautiful hybrid flooring
Security System: 4 x Tloc 8mp camera system, speakers, audio, night vision, central box recording and zone settings
Outside:
Low- maintenance yard perfect for entertaining and ideal for kids and pets
Brand new 6.2m x 2.8m mineral fibreglass pool with underwater LED lights
6.6kw Solar
External gas point for BBQ in alfresco
Large decked alfresco with fan
Optical fibre NBN internet
Location:
This stunning home is located in the visionary new Providence Community, conveniently just off the Centenary Highway. As one of the largest growth areas in South East Queensland, Providence is a fantastic mix of community spirit and "at-your-doorstep" convenience, making it the ideal place to raise your growing family.
10 minute* walk to the Ripley Valley State School
10 minute* walk to the Ripley Valley State Secondary College
10 minute* walk to the Medical Precinct and proposed South Ripley Town Centre
3 minute* drive to the local Café and Splash'n'Play children's park
4 minute* drive to Ripley Town Centre
15 minute* drive to Orion Springfield Town Centre
15 minute* drive to Springfield Central Train Station
20 minute* drive to downtown Ipswich
45km* to the heart of the Brisbane CBD


