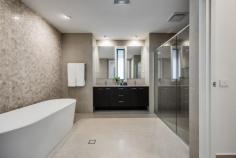45 Blackwood Park Boulevard Craigburn Farm SA 5051
$1,600,000Floating garden steps and a pillar of towering Travertine lead the way; gated access to the Sturt Gorge trails below lines your panoramic backdrop – life as you know it is about to become breathtaking…
What a home, what a vision. Nudging the final "node" of this multi award-winning prestigious residential development is a style-packed 4-bedroom Metricon design that's nailed the family entertainer brief with every social and sophisticated outdoor perk - from the staged firepit, pizza oven and sports court to the magnesium pool and alfresco, on a designer landscape that elevates every occasion with feature Luna Flex garden lighting.
And you thought the gum-studded surrounds were golden. How about the knowledge that no new home will ever hinder this mesmerizing hillscape?
Naturally, the up-market design stuns inside and out, led by a dedicated home office – a zone you'll be forgiven for missing thanks to the rear gully views that distract from entry – a velvet-draped home theatre, and an open plan living interlude to pause and draw breath from as you prepare for an unprecedented indoor-outdoor lifestyle.
The central Caesarstone-topped kitchen kicks things off, blurring its high-end finishes and Smeg appliances into a butler's corridor and well-equipped laundry.
Upstairs lays out inconceivable comfort. The 2nd living zone is balcony-bound for distant sea views on a clear day against 3 double bedrooms, a family bathroom and powder room divided for unparalleled family harmony.
Not simply blessed with walk-in and walk-around robes, the primary wing offers invaluable event-prep separation with a make-up station and a luxe ensuite deserving its open plan status.
Indoors and out, the life and style thrills are infinite. Think sun-bathed hills, poolside and fireside ambience, abundant birdlife, the odd kangaroo, and tree-lined territory made for kids and pets to play.
From rugged hiking trails to the "X-Terrain" adventure and exercise park around the block – if lifestyle to you means designer home after designer home, then let this Metricon marvel mark the most incredible spot…
More reasons to merge nature & luxury:
7-star energy rated Metricon design (c2020)
10.7kW solar
Full double-glazing throughout
Magnesium pool with in-floor fountain
All-weather alfresco with sublime gully views
Secure dual garage & exposed aggregate driveway
Plush media room/home theatre
Staged & concrete-plinthed firepit zone & pizza oven
Kid's sports court
Caesarstone kitchen benchtops & integrated Smeg appliances (incl. dual wall ovens)
Butler's wing & laundry continuity with drying rack
Bluetooth garden irrigation
Daikin zoned multi head R/C A/C
Easy minutes to Blackwood & Fullarton Road
7kms to St. John's Grammar
And much more…


