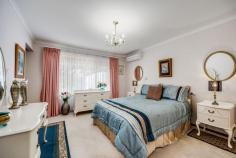19 Stonebridge Drive Aberfoyle Park SA 5159
Poised on the high side of the road to overlook a nature reserve with pride, this much-loved 3-bedroom home starts with a serene bang, unfurls a bevy of spacious living zones and flips the script on family living thanks to an astute footprint on its established parcel.
Unlike so many homes, this light-filled abode places the ensuited master bedroom at its tranquil rear, ensuring quality family time comes first, whether you're spreading out in the huge bay-windowed family room or meeting at its open-plan nucleus.
Either way, there's a place for every mood and conceivable occasion in this neat home that's proud of its lasting durability, quality build, large internal dimensions and a central solid timber kitchen that will step up to the plate, time and time again.
The family room at the kitchen's feet flows with effortless ease to its adjacent alfresco pavilion, ensuring spring and summer are seasons worth waiting for in a home with heating and cooling provisions to go with its copious storage.
It's a home you can love from day one and leave an indelible mark on whenever you're ready to give it a cosmetic reboot. For now, enjoy the lifestyle it affords near a range of soul-soothing walking trails, The Hub shopping precinct, several schools and both the metro coast and CBD. You're home.
More to love:
- Neatly presented and tightly-held by the one family for decades
- Large rear main bedroom with walk-in robe, private toilet and access to two-way ensuite/main bathroom
- Loads of storage throughout, including built-in robes to bedrooms 2 and 3
- Raked, soaring ceilings to lounge/family room
- Split and ducted temperature control
- Open-plan kitchen with large corner pantry and dishwasher
- Large separate laundry
- Double garage with remote entry and additional off-street parking
- Spacious pitched roof pergola
- Landscaped, easy-care gardens
- Set back from the street for extra peace and privacy
- Just 15 minutes from Seacliff and just 30 minutes from the CBD


