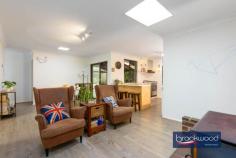3 Carawatha Rd Parkerville WA 6081
$699,000
Positioned at the top of a sweeping paved driveway, nestled amongst parks and a reserve where dappled sunlight is filtered through ancient trees and wildflowers weave a tapestry of nature’s beauty, this Parkerville home is a symphony of threes. Three interconnected living areas, three bedrooms and three outdoor living and entertaining zones.
• 3 beds 1 bath 2 WC
• 1979-built brick & tile
• Formal lounge/dining
• OP kitchen/fam/meals
• Main bed semi ensuite
• 3 outdoor living zoned
• Paved drive to carport
• Gate to Reserve
• 1912 sqm elevated lot
• Walk to Parkerville Pub
•
With its elevated position and natural setting, this Parkerville home has the air of a mountain chalet and will enchant the hearts of those who believe in the magic of threes. North-facing decks and a wide, sheltered patio provide ample space for alfresco living and entertaining; a gate in the rear fence offers direct access to Reserve, Yennerdin Park is at the end of the street, and a path leads through Brookside Park for a seven-minute walk to the Parkerville Pub.
The home is bright and welcoming with a formal lounge and dining room looking across a deck to the north, a kitchen/meals/family room offering a sociable space for informal entertaining and living and a multi-purpose library/media room with lots of built-in storage and an east-facing window framing a painterly scene of eucalypts and grass trees.
The kitchen boasts overhead and under-bench storage, a freestanding oven, a dishwasher and an integrated breakfast bar. Reverse cycle air conditioning provides summer cooling while a slow-combustion fire offers winter warmth and a place to gather and share stories and make memories with family and friends.
Two junior bedrooms sit at the rear of the plan while the main bedroom – a generously proportioned room – sits at the front of the layout with fabulous north-facing views, a large built-in wardrobe and semi-ensuite access to the family bathroom.
The fully fenced backyard has direct access to Reserve, the front yard is all about the views and peaceful bush setting of two large decked entertaining areas. The first extends from the front of the home and is partially sheltered under a gabled roof. The second is nestled towards the front of the lot at the end of a winding path. Surrounded by a Colorbond fence and bosting a light-strewn gazebo this large open space is a wonderful space for play and entertaining.
With a quintessential Hills setting and easy access to the local school pub and nearby Mundaring, this House of Threes stands as a testament to harmony and balance. It is a place where dreams flourish and laughter echoes, creating a fairy tale haven for those lucky enough to step through its doors.
To arrange an inspection of this property, call Ken Wiggins on 0403 012 950


