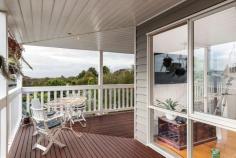8 Kooluna Court Frankston VIC 3199
$910,000 - $990,000
A landmark property within the tightly-held Whistle Stop Estate, this sensational four-level home rises from beyond landscaped gardens to provide families with spectacular space and seclusion. Admiring impressive bay and peninsula views from the top-three floors, a serene living environment showcases modern living rare in stature and scale.
Embellishing a practical family footprint of five bedrooms and three bathrooms, a north-south orientation draws an all-day sunshine with spectacular sunsets across a design delicately harmonising with its leafy surrounds. Imbued with an immediate sense of calm, the home's light-filled and airy proportions mesh with polished timber floors and a series of french doors as a first-floor lounge introduces one of two entertaining zones.
Set below soaring ceilings and cable lighting, with warmth provided by a wood fire heater, vast living and dining proportions together with a gourmet timber-finished kitchen with walk-in pantry and premium appliances, including a 900mm under bench oven and Asko dishwasher, offer a comfortable foundation for large and small-scale hosting.
Blissful garden views emulate across the five-bedroom accommodation, which offers a vast versatility across a private master retreat with walk-through robe, separate dressing room,, ensuite and mezzanine, three secondary bedrooms, central family bathroom and ground-floor guest bedroom with private outdoor access and ensuite. With gas ducted heating,, ceiling fans, a 6kW solar system, veggie gardens, rear back deck and wrap-around balconies, triple garage with ample storage, off-street parking and a flourish of private gardens, this weatherboard home welcomes a wealth of native birdlife while remaining only moments from The Pines Flora and Fauna Reserve, Peninsula Kingswood Country Golf Club and easy Peninsula Link access.


