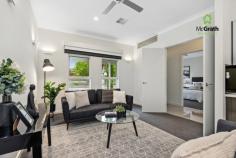59 Dunbar Terrace Glenelg East SA 5045
$1,975,000 - $2,100,000
The attractive freestone fronted facade is just a taste of what is to come. A great design with the family in mind. Plenty of space for everyone without needing to be on top of each other.
Top quality fittings throughout along with clever additions that most builders don't even consider, make this a future home that you should put at the top of your shopping list.
Master suite with large walk in robe and sparkling ensuite.
Home theatre with a bar and pre-wired to make it easy for you to set up without too much effort.
Bedrooms 2 and 3 are both generous and share a three way bathroom that looks brand new.
A fully attached flat with its own kitchen/living, walk in robe and ensuite is accessed through the large study which gives fantastic versatility.
The main living area and kitchen area features a large walk in pantry, combustion heater (for those who love a real fire) and is generous in size and volume. Access through the large sliding glass doors to your full size alfresco outdoor area with built in BBQ (with commercial grade ventilation) with a northern aspect to take full advantage of the winter sun. There is also a large swim-jet spa for those who are keen but it can easily be removed for those who want the extra space.
The gardens are low maintenance and easy care so that you don’t have to lose a weekend maintaining them. A total area of approx 705 m2 with a frontage of 18.59m.
High clearance on the garage (3.2m+) means that you can easily house a large caravan or boat securely and still have room for the car. Alternatively, drive it through to the rear yard and bring in even more cars if you desire.
There are too many features to list here but feel free to call and we will send you a list.
Great value buying for anyone wanting something a little bit special.
Don’t delay as this one will be popular.


