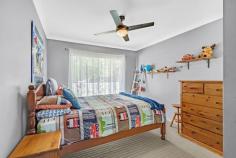19 Colton St Roelands WA 6226
Welcome to your lifestyle property where you're going to unwind and take time to smell the roses. A spacious well thought out floorplan that will certainly tick a lot of boxes for families. This well constructed Summit home faces north on the expansive 1982sqm block with that all important access to the rear of the property.
A timeless functional kitchen is appointed with dual sinks, quality fixtures, stone benchtops, and the important butler's pantry. This generous open plan kitchen/dining opens out to the aggregate finished alfresco area boasting uninterrupted relaxing views of the large, grassed yard.
Oversized, loads of storage with a few surprises awaits inside the home. Attention to detail and having house proud owners, it's immaculate. This 4 bedroom home provides space for everyone with additional lounge/media rooms for the family to enjoy. The 3 minor bedrooms are accommodated by the large modern bathroom for the guests and family while the master retreat is private with French doors that frame the picture-perfect landscape, walk in robe with comfortable ensuite and private water closet.
This home presents a myriad of possibilities and has been designed and built offering options to work from home. Desirably located in Roelands with schools, community, and a short drive to the coast or into the hinterland to enjoy the wineries and micro-breweries.
Vendors are ready to move.
Quality chattels, ceiling fans in bedrooms.
Office/Studio and Gym Room.
Retic established gardens with bore.
Room for your dream shed and possibly a swimming pool.


