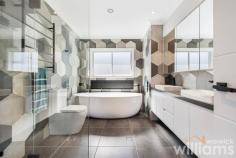67 Clements St Russell Lea NSW 2046
Set in an enviable position on one of Russell Lea's finest streets, this flawless five-bedroom home blends contemporary aesthetics with a flexible layout to create an exceptional property. Rebuilt in 2020 to the highest of standards, the intuitive design delivers an abundance of space and natural light across two expansive levels. Spacious interiors enjoy a seamless connection to the outdoors thanks to the beautiful living space that extends to a large al fresco entertainer's terrace with pool outlook. Families will relish the generously proportioned upper level that includes a luxurious master suite featuring deep walk-in robe and uninterrupted water views. With the Bay Run, local school, and CBD transport all within 300m, this outstanding home will enchant families of all ages.
• Bespoke five-bedroom residence with custom detail and impeccable features
• Luxurious master bedroom featuring walk-in robe, designer ensuite, and water views
• Three queen-sized guest bedrooms featuring built-in robes and plantation shutters
• Additional lounge area on the upper-level
• Designer guest bathroom with deep freestanding bath, dual vessel sinks, separate shower
• Gourmet kitchen with integrated Miele appliances, stone benchtops, butler's pantry
• Year-round entertainer's terrace includes built-in BBQ, stone benchtop, and wine fridge
• Sparkling in-ground pool framed by established hedges and tropical plants
• Large home office on the lower-level with potential use as fifth bedroom
• Custom features include full length windows, concealed sliding doors, plush carpet
• Ducted and zoned air throughout, large internal laundry, sleek lower-level powder room
• Automatic double lock-up garage with internal access and additional storage space


