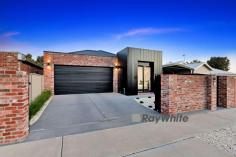630 Koorlong Avenue Irymple VIC 3498
$749,000 - $823,000
Sales Agent and Marketing Specialist, Katrina Wootton of Ray White Mildura welcomes to this unique, industrial-inspired residence designed for those who appreciate a refined, contemporary lifestyle. This luxurious 3-bedroom, 2-bathroom home offers the perfect blend of sophistication and functionality, making it the ideal haven for professionals, young couples, small families, singles, retirees and first home buyers alike.
Upon entering, be captivated by the polished exposed aggregate concrete flooring, high square set ceilings and impressive study nook, secluded behind charming barn doors. The heart of the home is a spacious, open plan kitchen, dining, and living room, complete with stunning a Venetian plaster feature wall. The kitchen itself boasts a magnificent intense white Caeser-stone waterfall island benchtop, induction cooktop with integrated range hood, a chic pendant light, and a generously-sized butler's pantry with sink and dishwasher, ensuring you have ample space to store and prepare culinary delights.
The master suite is truly a retreat, offering access to the rear yard, an open walk-in robe and a sleek ensuite with a walk-in shower. Reverse cycle heating and cooling ensure year-round comfort, while the large sliding stacker door invites you to step out into the alfresco area, complete with a built-in fireplace and barbecue - perfect for entertaining or simply relaxing in your own private sanctuary.
A 5.2kW solar system, automatic front gates for added security, a double garage, and a low maintenance yard round out the features of this remarkable property. Set on a 395 square metre block, this elegant townhouse has it all, combining an elegant industrial aesthetic with the practicality and convenience modern living demands.
Don't miss the opportunity to make this exceptional residence your own. Act quickly and secure a viewing today!


