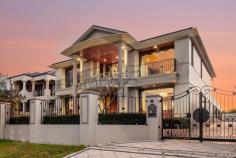89 Ullapool Rd Mount Pleasant WA 6153
Situated just one block to the glistening waters of the Canning River, this spacious residence features the highest quality throughout together with stunning craftsmanship, timeless elegance and picture-perfect river, hills and Perth city skyline views.
Positioned on an exceptionally large 1,190 square metres of Green Title prime land with a generous 20 metre frontage, this luxurious residence will impress you from the moment you arrive. With its elevated and timeless street appeal, intricately detailed secure front gates and large glass windows which take advantage of this stunning location.
The versatile floor plan will suit growing families and downsizers alike. There are multiple living areas on both levels, dedicated study, gym with sauna, theatre, cellar, parents retreat and bedrooms on both levels. There is an impressive solar heated indoor swimming pool and spa which can be utilised all year round. There are integrated audio speakers, a poolside rain shower and entertaining terrace with desirable north facing orientation.
The grand chef’s kitchen boasts a stunning river outlook! It is tastefully finished with granite bench tops, quality integrated dishwasher, range-hood, induction cooktop, oven and double Franke sinks. Adjoining this space there is also a large cool room and walk in pantry. While the separate “wet kitchen” includes a Viking barbeque with gas burners, Gaggenau steam oven, plate warmer, dishwasher and a 900mm wide oven.
This high-quality home is designed for those seeking a spacious home and a low maintenance riverside lifestyle. This home presents without compromise and has been meticulously maintained. From the grand central staircase, coffered ceilings, integrated speaker systems, intricate crystal chandeliers, central Crestron home-automation system with controls for lighting, heated towel rails and under floor heating in the bathrooms, pool and loft blinds/awnings, security and more, no expense has been spared.
Complete with the latest modern conveniences such as security alarm system, electric gate, zoned and ducted reverse cycle air-conditioning, CCTV security cameras, ducted vacuum system, generous sized loft/attic storage with split system air-conditioning and reticulation.
Additionally, there is ample onsite parking with eight car garaging towards the rear of the property plus an in-ground turntable for ease of parking. There is additional onsite parking which could also be easily converted to a basketball court or additional gardens if preferred.
Enjoy the riverside lifestyle from this desirable home which is just moments to cafes, shops, transport and the riverfront foreshore, parks and cycle paths. Situated in the Applecross Senior High School catchment as well as Aquinas College, Penrhos College, Santa Maria College all within a short drive, you will be spoilt for choice.


