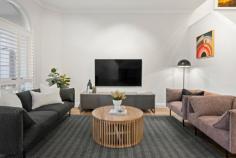7B Coogee St Mount Hawthorn WA 6016
Conveniently positioned within a short walking distance of shops, cafes, schools, parks within the most sought-after pocket of Mount Hawthorn, this Green Title architectural home features a timeless Paddington terrace façade with a stunning internal renovation which is surprisingly spacious and is ideal for downsizers or families alike!
Upon entry you will instantly feel a sense of space with the home’s desirable high ceilings and an abundance of natural light throughout. The flexible floor plan has three living areas upstairs and down, dining area, separate laundry, powder room and kitchen. The master bedroom is generous in size and positioned towards the front of the house for a scenic treetop outlook and access to a balcony which is ideal for sitting with your morning coffee! It also features a large and tastefully renovated ensuite bathroom with double showers, double vanities, freestanding bath and separate w/c. While the walk-in robe has an abundance of storage and handy wall mounted ironing board.
The two remaining queen-sized bedrooms both have built in robes with ample storge, ceiling fans and exterior electric roller shutters. These bedrooms conveniently have their own renovated bathroom also with a bath and separate w/c.
The beautifully renovated chef’s kitchen is positioned within the heart of the home and allows you to see pets or kids playing in the backyard while preparing your meal. Featuring stone bench tops, stainless steel appliances with 900mm oven, breakfast bar and an abundance of clever storage ideas, there is nothing more you could need!
Internally the home features timeless finishes including Blackbutt hardwood timber floorboards, white timber shutters, lead light windows, arch windows and a neutral colour palette for broad appeal that you can make your own!
The secure rear yard has a cedar lined alfresco area with a fan, reticulated grassed area and easy-care landscaped and reticulated garden beds making it the ideal space for entertaining! There is also a secure double lockup garage plus storeroom and additional bike storage with access provided off the wide rear laneway. There is a securely fenced front yard with established gardens and lawn.
Additional features of this desirable home include reverse cycle air conditioning, a full home water filtration system and large additional storage cupboards both upstairs and down as well as a generous under stair storage area with power for wine fridge.
This street front home has been designed for maximum space and minimal maintenance and is ideal for the lock and leave lifestyle within this vibrant location and incredible community. There would also be elevated city views from a rooftop terrace.
– 100m to Dejaxo bakery and café
– 250m to Britannia Reserve with bike pump track and Leederville Cricket Club
– 400m to IGA supermarket and many excellent restaurants and bars on Scarborough Beach Road including The Cabin, Tskaya, Neighbourhood Pizza, Spritz Spizzicheria, Lupo Lab, In Good Hands, Humblebee Coffee, Lawleys Bakery and much more
– 450m to The Mezz featuring Woolworths, newsagency, pharmacy and many specialty stores
– 600m to Casa wine bar, Yelo coffee shop and many fitness studios
– 800m to Braithwaite Park
– 900m to Lake Monger overpass and Floreat Athena Soccer Club
– 900m to Mount Hawthorn Primary School and Aranmore Primary School
– 2km to Leederville Oxford Street
– 4km to Northbridge
– 5km to Perth CBD
– 10km to Perth Beaches
Within the highly regarded Mount Hawthorn Primary School and Bob Hawke high school catchment. Easy access straight onto the freeway and a very central location within the wider Perth area.


