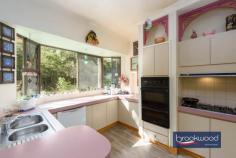240 Iron Rd Parkerville WA 6081
$990,000
A long, paved driveway winds through a natural landscape to the valley floor and a magical realm hidden from the world. Tree ferns, azaleas and hydrangeas thrive in a shady glen, masses of roses create a perfumed paradise, Jane Brook meanders around and across the 8-acre property, and the large family home looks out to a natural amphitheatre set against a backdrop of tall gums. It’s not only the sense of seclusion that gives this tightly held, Parkerville property an otherworldly atmosphere.
5 bedrooms 2 bathrooms
OP family/kitchen/meals
Formal lounge & dining
High ceiling exposed beams
Extensive outdoor living
Enclosed below-ground pool
Superb natural amphitheatre
Jane Brook & Heritage Trail
Enchanted 8-acre paradise
Hidden minutes from town
Touched by more than a sprinkling of fairy dust, this much-loved family property appears as a vision. Hidden away, yet within easy reach of services and amenities, this remarkable, bewitching site offers an unparalleled sense of seclusion and a front-row seat to the changing seasons with Jane Brook running during winter, a waterfall rushing over granite outcrops and much-loved and extensive gardens that include a grass meadow, old fruit trees and a gazebo shaded by wisteria and ringed with roses.
The home’s quirky layout is in perfect keeping with its unique setting. It features multiple living areas, a loft, large bedrooms and a central open plan with a high ceiling and exposed beams. The opportunity to gently coax the property back to its former glory is a worthy quest with rich rewards. There is ample scope and amenity to live comfortably while undertaking this transformation.
Bedrooms and bathrooms are arranged on either side of the shared living zones, with the high-ceilinged open plan forming the heart of the layout. An electric fire, working potbelly, exposed beams and dual-aspect glazing bring charm and comfort to this family hub. Brick-paved patios extend north and south of the home, with paths on one side winding around gardens to the pool and, on the other, an elevated view across the valley floor to the banks of the brook.
To nurture and protect this magnificent piece of the Hills is a rare and unmatched prospect. To fashion a blue-ribbon property that stands at the centre of family life for generations is a once-in-a-lifetime opportunity.


