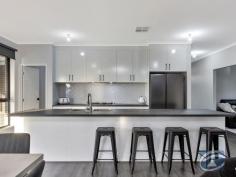4 Heseltine Circuit Gawler South SA 5118
$699,000 - $729,000
Grant and Bailey Fielke welcome you to 4 Haseltine Circuit, Gawler South. Perched on the top of the hill in the renowned Woodvale Estate in Gawler South, surrounded by great views of Gawler is this premier recently built home.
Set back on a large 600sqm allotment, this 2022 built home is perfect for a growing family looking to move into a brand new home, without the need to wait for your land to be ready or your home to be built. Comprising of five well sized rooms, open planed living areas, a study and much more…
The Home Features:
* A large double door façade leads you into the main hallway of the home.
* Master bedroom to the left with his and her walk-in robe into a spacious bathroom with floor to ceiling tiling, double vanity with shower and toilet
* A main theatre styled lounge room opposing a fantastic study space.
* Open-planned kitchen, meals and living room. The walk-through kitchen with stainless steel appliances has plenty of cupboard and bench space and a walk-in pantry.
* A flexible bedroom 5 or utility room comes off this area with build in robe.
* The remaining three king sized rooms all include build in robes and carpet finishings.
* A large three way main bathroom with floor to ceiling tiles and quality black finishes
* Outside the fantastic entertainment area with gas provision, outlooks the fully landscaped rear yard with direct access into large shed.
Other features include:
* Zoned reverse cycle heating and cooling.
* Large solar system
* Workshop space in the extended double garage
* Curtains to all windows


