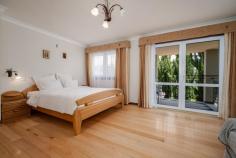19 Carlton St Willow Vale NSW 2575
$1,995,000 - $2,095,000
Perched on a massive near three-quarters of an acre of level, fully fenced and very private block with subdivision potential (STCA), this magnificent residence redefines the meaning of a family sanctuary. With its spacious design spanning two levels, the interiors offer practicality and all the conveniences desired. Though tempting to simply hide away from the world here, the home's capacity for entertaining is fabulous, and with a setting as idyllic as this one, sharing it with those you love will create many wonderful memories to treasure. It really is the perfect family home! Be quick to inspect.
900mm Devanti gas cooktop | DeLonghi oven | Devante range hood | Dishwasher
Reverse Osmosis water filter | Walk-in-pantry | Plumbed fridge recess | Granite bench tops
Timber flooring | Marble tiles | Ornate light fittings
Slow combustion wood fireplace | Ducted air and ducted heat-exchange throughout
Double glazed doors and windows
Master bedroom featuring ensuite with double size shower, large WIR and private Romeo and Juliet balcony
Level, fully fenced and private block | Sub-division potential (STCA)
Remote front entry gate | Covered entertaining area with distant views
Landscaped grounds | Mature plantings | Irrigated veggie patch | 27,500L water tank
BBQ and Fire-pit entertaining area | Waterfall fountain | Under house storage
Attached double garage with remote doors | Powered 8m x 6m Colorbond shed with 6m x 6m carport


