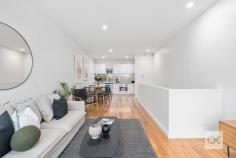13 Florey Pl Adelaide SA 5000
Built in 2003, this beautifully presented tri-level townhome is ideally positioned, walk to the tram on King William Road, taking you into the CBD & Glenelg. There is easy access to two, 7-day, late night IGA supermarkets, one in Gilbert St, the other in Hutt St. Stroll to the popular ‘Greek on Halifax’, Herringbone, La Trattoria & cafes along Halifax & Gilles streets.
Entry is via either from Howard Florey St, or Catherine Helen Spence St. The home is set in a neat & quiet row of townhouses, offering perfect north/south orientation. Direct access into the home is provided from the double-length garage with an automatic roller door. The laundry facilities are in the garage, complete with white laminate sliding doors to extensive storage including provision to store your rubbish bins in a nook under the stairs.
From the moment you step inside, you are sure to be impressed by the fresh contemporary décor, featuring new latte-toned plush pile carpet & white walls.
Middle Level:- There are 2 double bedrooms, both fitted with white laminate sliding robes. The main bedroom enjoys large picture windows, inviting the northern winter sun, whilst bedroom 2 offers a sliding door (+ screen) opening to a tiled-floor open-air atrium.
Ideally, there are 2 matching bathrooms, one on either side of the bedrooms.
A twin-door linen press is provided, along with the control panel for the zoned, ducted reverse-cycle air-conditioning system.
Upper Floor:- The well-equipped kitchen is fitted with crisp white laminate cupboards & a charcoal-toned laminate benchtop. The kitchen windows provide good natural light from the open void. There is an electric cooktop, stainless steel under-bench oven, Dishlex dishwasher, pantry & appliance cupboard.
The kitchen is lined with newly polished timber floorboards, adjoining spacious & light-filled, north-facing open plan dining & living areas, including LED downlights. Floor-to-ceiling windows invite loads of natural light & a sliding door (with screens) open to a tiled floor balcony with frosted glass balustrade – the ideal spot for alfresco dining.
Extras Include:- Ducted r/c air-conditioning, insulated ceilings & walls, custom fitted blinds, hard-wired smoke alarm & NBN capability.


