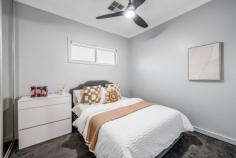15 Campbell Circuit Gawler East SA 5118
Welcome to 15 Campbell Circuit in Gawler East, a stunning two-storey residence located in the desirable Springwood Estate. Built by Aspire Homes, this exceptional property offers an impressive array of features and modern comforts, perfectly suited for families, busy professionals, and entertainers alike.
Situated on a 350sqm block in a tree-lined street, the front of the property boasts an inviting streetscape within the flourishing neighbourhood. The exposed aggregate concreting adds a touch of elegance and durability to the exterior.
Upon entering through the grand double doors, you are greeted by a spacious and stylish interior. The timber staircase on your right leads to the upper level, while the home office on the left offers a private workspace. A striking tiled Copper feature wall adds a touch of sophistication, and a convenient storage closet is tucked away beneath the staircase.
The home theatre provides the perfect setting for cozy movie nights or entertaining guests. It's a versatile space that can be transformed to suit your needs.
The heart of the home is the expansive kitchen, meals, and living area. The speckled stone benchtop with a waterfall edge, complemented by timber cabinetry, creates a harmonious blend of style and functionality. Modern appliances, including a dishwasher, electric cooktop, oven, and built-in microwave, cater to your culinary desires. The smoked mirror splashback adds a contemporary touch, and the space seamlessly connects to the outdoor entertaining area and pool through glass sliding doors, promoting an effortless indoor-outdoor flow.
Located off the kitchen/meals/living area, the fifth bedroom can serve as a guest room or a versatile space to suit your specific needs. It features carpet flooring, a ceiling fan, and a built-in robe for added convenience. The bathroom adjacent to the kitchen embraces a dark modern colour scheme and offers a single vanity, shower, and toilet.
Upstairs, you'll find bedrooms two, three, and four, each with built-in robes, carpet flooring, and ceiling fans. The family bathroom on this level maintains the stylish dark modern colour scheme and features a single vanity, shower, and a separate toilet.
A spacious living area on the upper level overlooks the front yard, providing an additional space for relaxation or family activities.
The master bedroom is a retreat in itself. It offers generous proportions, carpet flooring, a ceiling fan, and pendant lighting. The walk-in robe provides ample storage space, and a timber door grants access to the balcony, where you can enjoy great views. The ensuite exudes elegance with its dark modern colour scheme, timber accents, double vanity, shower, and toilet.
Step outside to the alfresco, complete with a ceiling fan and downlights, offering a comfortable space for outdoor gatherings. The outdoor kitchen features a speckled stone benchtop, smoked mirror splashback, and a gas cooktop, ensuring convenient and stylish outdoor dining. The gas-heated swimming pool and spa provide year-round enjoyment and relaxation.
Additional features of this remarkable property include ducted reverse cycle heating and cooling with WIFI control for optimal comfort, ducted vacuuming for added convenience, a security system for peace of mind, an instant gas hot water system, and a 10kW solar system (approx.) for energy efficiency.
This home offers a lifestyle of luxury and convenience, with its superb design, quality finishes, and thoughtful features. Don't miss the opportunity to make this exceptional property yours.
The Campbell Street Package includes:
Low maintenance 350sqm allotment
Stunning two-storey residence built by Aspire Homes
Home office
Cozy home theatre
Open plan kitchen, meals and living area
Functional kitchen with speckled stone benchtops, timber cabinetry, smoked mirror splashback and modern appliances
Guest bedroom or fifth bedroom with with built-in robe and ceiling fan
Modern bathroom on level one with single vanity, shower and toilet
Bedrooms two, three and four with built-in robes and ceiling fans
Family bathroom with dark colour scheme, single vanity, shower and separate toilet
Spacious living area overlooking the front yard
Master bedroom with ceiling fan, walk-in robe and pendant lighting
Ensuite with a dark colour scheme, timber accents, double vanity, shower and toilet
Alfresco with ceiling fan and downlights
Outdoor kitchen with speckled stone benchtop, smoked mirror splashback and gas cooktop
Gas-heated swimming pool and spa
Ducted reverse cycle heating and cooling with WIFI control
Ducted vacuuming
Security system
Instant gas hot water system
10kW solar system (approx.)
Additionally:
Year Built - 2014
Land Size - 350sqm
Easements - NO
Local Council - Town of Gawler Council
Zone - MPN Master Planned Neighbourhood


