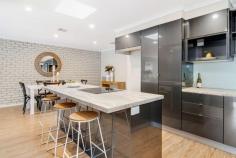11 Tilden Place Cook ACT 2614
Abutting the lovely green spine that runs the length of Cook, this home is jam-packed with ingenious features designed to maximise the floorplan and create an exceptionally
liveable modern haven.
From the incredible concealed laundry with exceptional hanging space, mountedclothes airer and storage shelves, to the sliding mirror in the updated master ensuite, clever design elements are apparent everywhere.
The family bathroom also benefits, with a frameless shower maximising the natural light pouring in and highlighting a spectacular terrazzo-like feature wall.
An as-new kitchen has one wall entirely devoted to bespoke storage while the island bench, with its 60mm benchtops, easily seats four.
The flowing layout allows the option of zoning the living areas to create formal and informal spaces and all benefit from the northerly aspect to the front, while the rear yard has the luxury of a tiered deck, sunny terrace with firepit and a hot tub.
Take a 10-minute walk and enjoy coffee or brunch at Little Oink at the Cook shops or mix it up with a stroll to Two Before Ten at the nearby Aranda shops. It's 3 minutes by car to the Jamison Centre or 8 minutes to the Belconnen Town Centre. Living here puts you in the heart of one of Canberra's most accessible neighbourhoods.
Features:
Updated home next to parkland
Set back from street, end of cul-de-sac
Designer kitchen with excellent storage and modern appliances
Open living, dining and family space
New carpets
Timber-look floors to living areas
Master bedroom with ceiling fan, built-in wardrobes and updated ensuite
Luxe main bathroom
Rainfall showers to both bathrooms
Two additional bedrooms, both with walk-in wardrobes
Tiered rear deck with hot tub
Terrace with firepit
Garden shed
Privacy screens
Double lock-up garage with workshop space and access to rear yard
Incredible under-house storage


