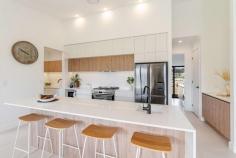24 Little Tern Court Gulmarrad NSW 2463
Introducing a thoughtfully crafted energy efficient home that embodies the principles of sustainability. Deliberate design choices have yielded an energy-efficient home that harmonises with its surroundings. Adorned with generous north-facing windows in the kitchen and main living area, this residence uses passive heating to naturally warm its interiors during the winter season. A cross breeze has been integrated, facilitating natural cooling during the summer months. Built just over a year ago, this home embraces a 6.6kw solar system, ensuring a reduced environmental footprint while offering ducted air-conditioning and heating throughout the home.
Nestled upon an expansive 6942m2 lot with the privacy of a bush backdrop offering an unrivalled sense of privacy. This meticulously landscaped property features a blend of tropical foliage and fruit trees. The professionally designed landscaping leaves ample space for future additions, allowing for endless possibilities to enhance the property according to your preferences and needs.
The heart of the home lies in the open plan living area enhanced by high raked ceilings, this space boasts a kitchen adorned with a large stone island bench, granite sinks and a butler's pantry. With an abundance of natural light, the open plan living area provides a strong indoor-outdoor connection. This property showcases high-end finishes of modern aesthetics with a charming coastal country ambiance.
Providing ample space for all with four bedrooms and two bathrooms. Two of the bedrooms are equipped with walk-in robes and ceiling fans, ensuring comfort and convenience. The expansive master suite features an ensuite with a large vanity and shower, as well as a walk-in robe. Enjoying private scenic views of the backyard, the master suite creates a serene retreat within the home.
In terms of design, finishes, and spaciousness, this home effortlessly encompasses everything. With its immaculate condition, it not only provides the fresh ambiance of a new home but also exceeds expectations by virtue of the meticulous attention to detail and diligent efforts already invested. Rest assured, all the arduous work has been expertly completed, elevating this residence to a level that surpasses the new home experience.
In addition, this property boasts an array of remarkable features, including:
Designed for passive solar heating, cooling and cross ventilation
Ducted air-conditioning/heating throughout the home
9-foot ceilings throughout
7'8" interior doors throughout
Media lounge room
True butler's pantry with white double granite sink and dishwasher
Entertaining area overlooking the garden setting
Day and night blinds
18 Solar panels - 6.6 KW solar system
Sealed driveway with concrete and turning area
8.3 x 6.2 meter shed with electricity and lights
Landscape Architect master planned designed gardens with sandstone boulders. The gardens have been designed as low maintenance with a large amount of mulch
Septic system is a reed bed type (no pumps) to suit 6 bedroom (for a future secondary dwelling), does not require ongoing council inspections
The suburb of Gulmarrad is a fantastic lifestyle choice, with both a country and coastal feel as you are nestled between the riverside village of Maclean and the coastal havens of Brooms Head and Yamba making this the perfect lifestyle.


