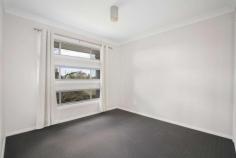270 Dangarsleigh Road Armidale NSW 2350
Modern built four bedroom family home nestled on two flat and use-able acres in a convenient to town and sought after location. 270 Dangarsleigh road blends semi-rural and lifestyle living, without the fuss and headaches of surplus acreage.
Generously proportioned the home accommodates four bedrooms Each contain built in robes and carpet floor coverings. The master bedroom is complete with an ensuite and WIR. The open plan kitchen flows onto a dining area and second living space. On offer is electric cooking and a galley style layout, complete with breakfast bar, pantry and built-in fridge space and is home to reverse cycle air conditioning. The dining area is light filled with sliding door access to a covered outdoor entertaining area and offers low maintenance tile floors throughout. The main lounge provides a semi removed and quiet space to unwind and relax. The main bathroom is complete with vanity, bath, shower separate toilet and is timeless in design with a neutral colour scheme. A double lock up garage has internal access and an auto roller door.
Water to the home is pressure fed via pump from approx. 70,000 litres of storage fed from the roof of the home. Outside the house yard is fully fenced with a developed gravel drive and cemented access to the front door. The remaining acres are perfect to run a few head of sheep or the family pony.
A blank canvas property offering opportunity for the incoming owner to establish their own touches to this already endearing property.


