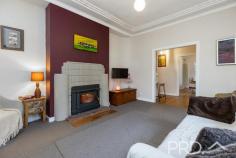1 Nellis Street Batlow NSW 2730
$410,000
Positioned a short stroll from the town centre of Batlow and boasting a large corner allotment, sits this beautifully presented and well-maintained art deco inspired double brick home. Boasting two great sized bedrooms, formal lounge and dining spaces with an additional family room to one end of the plan. You will love the space afforded in this conveniently positioned and well-maintained home in the heart of town.
Do not miss your opportunity to secure such a quality home, call today to book your inspection!
Premiere Features:
- Two great sized bedrooms with polished timber flooring, high ceilings and ornate cornicing, master boasting large built-in robes
- Updated bathroom with separate shower, separate built-in bath and single vanity
- Centrally located kitchen capturing the morning sun with gas cooktop and ample storage and bench space options throughout
- Formal dining area with dual access from both kitchen and living areas
- Formal living area with wood box fire heater and direct access to private covered patio and main entry
- Additional family room positioned to one end of the plan
- Quaint sunroom area with rear external access
- Great size internal laundry
- Detached secure shedding with lighting, power and work bench
- Dual bay carport with additional room for two more cars off street parking
- Fully landscaped and manicured grounds
- Garden shed
- Approximate 797m² fully fenced corner allotment


