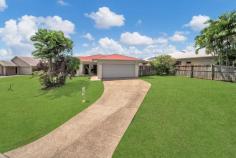86 Piccone Drive Edmonton QLD 4869
$489,000
Therese Plath is excited to present this impressive 4 bedroom family, two bathroom home with a low maintenance 808m2 block with room for shed and swimming pool.
Offering a flexible and minimalistic floor plan in a popular pocket in Edmonton, just 20 minutes from Cairns City and the Cairns Central Business District. Coles Shopping Centre, Piccones IGA, Sporting and popular Sugarworld water slides and schools are just 5 minutes away.
Lots of glass and natural light flood the living areas, creating a bright and airy ambiance throughout.
The heart of this home is the open-plan kitchen boasting corner pantry and ample cupboard and bench space with stainless steel electric cooktop and oven, exhaust fan and a dishwasher and double sinks. The living and dining areas are spacious, offering plenty of room for entertaining guests or relaxing with family.
Connecting to the alfresco entertaining with seamless flow, large sliding doors at the end of the lounge room open to the safely fenced backyard.
The master suite is a great size with walk in robe and en-suite. The three remaining bedrooms all have built-in robes that are serviced by the large family bathroom.
Other inclusions are as follows:
Security screens to windows
Double remote car accommodation
The gardens are low maintenance with easy side access


