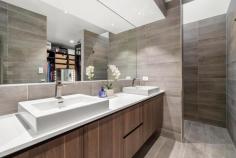2A Armstrong Rd Applecross WA 6153
With its enviable street appeal and stunning open plan design throughout, this impeccable home will tick all the boxes and its versatile floor plan will suit families of all ages! Boasting sleek lines, high ceilings and quality inclusions throughout, this home is ready for its next owners to move straight in and enjoy!
Completed in 2018, this contemporary residence represents an uncompromised level of quality and design. Upon first entering the statement portico, the level of detail is evident. Stepping through into the home, a sense of space is immediately apparent from the double height ceilings in the entrance foyer. The central courtyard with glazed bifold doors basks in natural light and a provides a sense of tranquillity to the home and the perfect entrance to the open plan lounge, kitchen with scullery and dining area. This flows onto the entertaining alfresco with louvres, fan, wired speakers in the cedar lined ceiling and built-in outdoor kitchen with stone benchtop and bar fridge. The ground floor also comprises a study which could also be used as a bedroom, theatre or play room, mud room and powder room.
The kitchen forms the heart of the home and has been finished to the highest specification incorporating double wall mounted ovens and a wide induction cooktop. The adjoining scullery ensures easy and mess free preparation and includes a plumbed recess for a double door refrigerator, extra-large walk-in pantry and ample cabinetry and drawers throughout.
Ascend the staircase and you will realise the clever design of the bridge which separates the master and minor bedrooms alongside the impressive two-storey void. The master bedroom is positioned towards the front of the home with spectacular tree top views, an enviable dressing room and ensuite bathroom with full height tiling and double vanities. There are three additional bedrooms each with walk-in robes, second bathroom with family bath and double vanities, laundry and drying balcony. There is also another upstairs living area which could be used as a play room or tv room with storage cupboard.
The rear yard is ideal for kids and pets yet low maintenance with a swimming pool with water blade and water spouts and a grassed area with inbuilt bench seat. There is also an outdoor shower and outdoor powder room, all surrounded by tranquil, easy care landscaping.
There has been no expense spared in this luxury home with additional features including smart wiring, ducted reverse cycle air conditioning, security alarm, video intercom, shutters and an abundance of built in storage.
This home is positioned on a quiet, jacaranda lined street within a lovely community.
Near new homes of this calibre rarely become available. This stunning home is ready for the next owners to move straight in and enjoy without the time and stress often involved in the building process.


