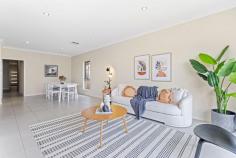Unit 2/55 Fifth Ave Ascot Park SA 5043
$625,000 to $675,000
Tucked away in a most private position among an attractive 2010-built group this courtyard home will tick all the boxes for an easy-care investment or low-maintenance live-in.
Three carpeted bedrooms include a front master, catching beautiful morning light and complete with ensuite bathroom and walk-in robe. Bedrooms two and three are serviced by a central main bathroom with inset bath, shower and convenient separate w/c.
Large format tiles line a surprisingly spacious open plan living and dining space, overlooked by a brilliant U-shaped kitchen. A gas cooktop with rangehood, dishwasher, subway tile splashback and plenty of storage offers everything the modern home cook needs, all with a lovely alfresco outlook.
Easily accessible via sliding doors, you'll find the entertaining space under the main roof the perfect place for entertaining or unwinding, with a ceiling fan and ideal north-westerly aspect. A neat strip of lawn out the back alongside an uncovered paved patio will be welcome additions for furry friends or young explorers.
We also love:
- Ducted reverse cycle air conditioning
- Bedrooms 2 & 3 with built-in robes + north-facing windows
- Freestanding northern side
- Linen storage
- Garage with internal + side access & extra off-street parking space
- Separate laundry
- Roller Shutters to Bedroom windows
An easy stroll to the popular Omnivore Café, you'll also find bus and train transport within walking distance. Ascot Park Primary School, Castle Plaza and Westfield Marion Shopping Centres, local shops, reserves and the Edwardstown Oval are all close by, with the CBD less than a 10km commute.


