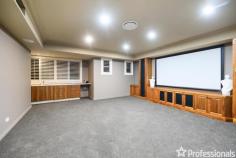19 Hume Parade Paradise Point QLD 4216
Amidst the secluded enclave of Paradise Point, is this near half acre estate with desirable uninterrupted views of the Northern Gold Coast Broadwater. This Mediterranean Palazzo is the pinnacle of flamboyant and luxurious living and is an opportunity that hasn’t been presented once in the property’s lifespan.
From the highly manicured gardens, as you make your way under the Porte cochere, through the double door grand Entrance, you can appreciate the greatness of this residence: The 6-meter-high ceilings, plantation shutters & fireplace combined with the elevated materials including polished timber floors, Italian marbles & natural sandstone are notable features of this property. With multiple living areas over two levels, the property is ideal for families.
The mezzanine floor features 3 ensuite bedrooms with own balcony access, a substantial media room and even offers a potential dual living option, with a private self-sufficient apartment upstairs.
Downstairs, all living areas open to the outdoors. The palatial master retreat featuring His & Hers Walk-in wardrobes and a decadent plunge pool is your ticket to your own Resort style gateway. Outside, the extensive alfresco & multiple patio area allows you to enjoy the North facing space with its large lawn & swimming pool, crowned by the South Coomera Island views and private river access.
Entertainers will relish the commercial standards quality of the bar, entertaining alfresco, formal dining area & the outstanding boating facilities.
Features include:
• 5 Deluxe ensuite bedrooms, benefiting from their own patio and balconies, overlooking the water.
• Mezzanine floor with media room & 3 bedrooms including 1 Suite.
• 1 guest room, 1 Study & powder room
• Pontoon & boat ramp suitable to Superyacht, 29 feet deep waterway
• Fully tiled pool
• Elevator
• Tasmanian Oak wood kitchen
• Granite benchtops
• Butler’s pantry
• Smeg built-in appliances
• Gosford Quarry sandstone tiles
• Floor to ceiling tiled bathrooms in imported Italian marble
• Ducted air-conditioning, reversed cycle
• LED lights throughout and automatic sensor lighting through hallways
• Securely gated & CCTV – Cbus alarms and TV monitoring throughout
• Solar panels
• Fireplace
The pines Golf Course 8km – 13min
Hope Island Golf Course 8km – 12 min


