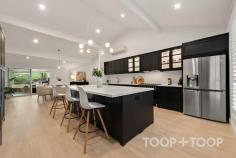44 Ridgeland Dr Teringie SA 5072
This beautifully built home has undertaken a stunning transition from a character filled, eclectic 80's abode into a modern - day family masterpiece complete with rolling hills views and sparkling city sunsets all within exclusive surrounds of approximately 2,070 SQM of manicured gardens. Private - Yes, Picturesque - Absolutely! With the added bonus of feeling a million miles away yet you are only a sound 12KM from the Adelaide CBD - Perfect.
This irresistible transformation exemplifies sophistication and style whilst taking full advantage of the space of the land creating multiple living zones for complete relaxation. The current owners have project managed this exciting transition from start to finish, ensuring a touch of the homes history still shines through which is evident upon inspection as you wander through admiring the vaulted ceilings, light-filled rooms and cleverly designed bathrooms encompassing views at each angle.
Enjoy a fresh, "Nordic colour palette" complimented by a sophisticated selection of fixtures and fittings that will have you in love at first sight. Enjoy the use of five spacious bedrooms, three bathrooms and the use of four toilets. The impressive Master wing boasts a walk in wardrobe and gorgeous new ensuite along with a separate opening to a private alfresco space where you can soak in those sunsets within the privacy of your own space.
Separate to the main residence, discover a newly created "Mini home" equipped with a fifth bedroom, additional third bathroom, second brand new kitchenette and lounge space that can be used for either multigenerational living requirements or the ultimate home office where you can meet with clients with ease away from the privacy of your main residence or consider the rewards of what an AIR B N B may cleverly bring in as a second source of income.
The sheer grandeur of the new kitchen in the main residence will blow you away with its functionality, space and gorgeous design. Enjoy a larger than most, stone bench top paired with superior quality appliances such as a beautiful Smeg gas cooktop and oven and built in drinks fridge that seamlessly flows with the sleekness of the cleverly thought out design. There are two further dining spaces along with an undercover alfresco pavilion equipped to accommodate the festivities outdoors with a BBQ niche, outdoor sink and outdoor fan you are set to entertain all year round, no matter what the weather may bring.
Low maintenance, established gardens surround the home that is also securely gated, ensuring privacy and peace of mind for young children and pets. Well positioned, packed full of style and storage and filled with endless possibilities, and sparkling views - Make this your forever family home today.


