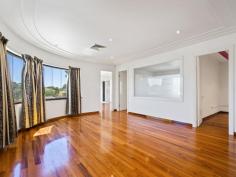3 Throsby St Shelley WA 6148
$2,395,000
Welcome to 3 & 3A Throsby Street, Shelley
It’s all about the Location!!!
Ready for the taking, this estate will suit buyers wanting to call Shelley home.
Don't miss this unique opportunity to purchase these 2 large family homes, one with a self-contained spacious granny flat (Front House)
Situated on a huge 1352m2 block in “Riverside Shelley”.
3 and 3a Throsby Street has been subdivided into two substantial Strata lots with a resort style swimming pool/entertaining area between the two large family homes.
Each of these homes have various unfinished construction projects, they await a new owner to add their personal touch or undertake their own refurb.
The rear property includes the huge resort style swimming pool and grotto with built-in sauna/shower/WC. Both properties will accommodate large families and boast a combination of formal and open plan living areas and outdoor living to suit your families entertaining requirements.
The location is what it’s all about. A short stroll from the Canning River foreshore, with its many walking trails, cycle paths and all only 15 minutes from the Perth CBD.
Enjoy the convenience of nearby amenities such as Riverton Shopping Centre and Shelley Sailing Club. Shelley Primary School, Rossmoyne Senior High School and All Saints College are close-by.
Property Information
3 Throsby Street (Front Home) Comprises 4 bed, 3 bath, double garage with open plan living/kitchen. Granny Flat, has its own entrance, is self-contained with lock-up garage, comprises one bedroom, bathroom, kitchen and living. Land Area 552m2 Total Living Area 429m2.(approx)
3A Throsby Street, (Rear Home) Comprises 5 beds, 3 bath, double garage with open plan living/kitchen. Outdoor entertaining alfresco with below ground pool. Land Area 536m2 Total Living Area 430m2 (approx)


