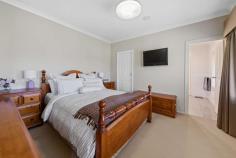5 Honeysuckle Drive Balaklava SA 5461
Boasting a sophisticated Colonial-style design and a gabled outdoor verandah approximately 11 metres long, this spacious property offers a timeless aesthetic. Add in: side access, a double garage with direct pantry access and a separate shed at the rear and you have a practical home with ample storage options. Team Whiston welcomes you to 5 Honeysuckle Drive, Balaklava.
While the formal lounge, with its striking bay window, adds visual interest both inside and outside the home, the HUGE meals and family room off the kitchen is simply jaw dropping - offering over 11 metres x 4.5 m (approx) of space to work with.
Flowing out to that equally sizeable gabled verandah and adjoining pergola/shaded plant area - you'll enjoy true indoor/outdoor living in style at this property.
Back inside and the big, country style kitchen has wine storage at the end of the front island bench, a dishwasher, gas cooktop and a Westinghouse wall oven. This space has been cleverly styled so you walk through the adjoining pantry to the double garage - which will make bringing in the groceries a cinch.
The pantry enjoys the same galley style as the kitchen and feels like a more private extension of this space.
Also offering access from the garage, you can park the car and open the door to the master bedroom ensuite - great if you've come home in the work truck and want to head straight for the shower. This is certainly an unusual feature, but it makes a lot of sense! Talk about having a chance to 'wash off the day'' before you relax for the evening.
The master suite also offers a spacious walk-in robe, and it's located at the front of the floorplan, affords some privacy.
The three remaining bedrooms all have built-ins and are serviced by a practical three-way bathroom at the other end of the home.
This stunning property has both mains water along with rainwater tanks, and the easy side access leads down to a shed of approximately 5.4 metres x 6 metres towards the rear of the block.
WHAT WE LOVE:
Mains water and rainwater tanks.
Quiet street.
Double Garage with drive through single roller door.
Paved side access to shed at rear.
2.7 metre ceilings (approx).
Built in robes to all bedrooms.
Walk in pantry.
2 x 11,000 litre (approx) rainwater tanks.
Downlights, many with dimmers
Café/Zip track-style blinds and fans to outdoor room.
Reverse cycle airconditioning.
Solar Power.
3-phase power.
Space for a caravan.
ADDITIONALLY:
Easement: No
Land Size: 780m2
Local Government: Wakefield.
Zone / Subzone: N - Neighbourhood\\
Year Built: 2007


