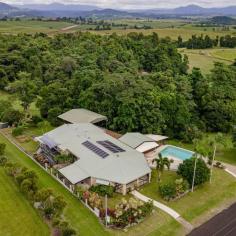10 Marco Cl Pin Gin Hill QLD 4860
$950,000
- 3 distinct dwellings designed by a master builder - Over 10 acres - Infinity pool
- Water tank of 62,000 litres - Dam and creek
- Vegetable garden - Dual entrance
- 5KW solar system - Generator fallback
- Vast rainforest estate - Only minutes from town
- Peaceful and private - Magnificent views
- Riding lawnmower - Gym - 1 hour from international and domestic airports
Property Specifics
This one-of-a-kind property was lovingly created by a master builder who was way ahead of his time. Being on the cutting edge of natural health and sustainable living It was designed as a luxurious survival block for when the shop shelves ran out of supplies.
10.5 acres, almost an entire valley, with golf course-style greens and about 4 acres of old growth rain forest up the hillsides and around the creek. Yes, you will have your own valley with a dam for swimming and/or farming. Because the rich volcanic soil lacks clay, the dam was built with a heavy-duty liner and remains full all year. She is 18 feet deep, straight off the dam wall, and has a syphoning system with a one-way valve installed so that it syphons from the bottom of the dam, flowing under rather than over the spillway. fruit trees that have been established, including rare exotic fruits.
Buildings
The main house is constructed of brick and tile, with cyclone rods anchoring it to the hillside. It has been through two Category 5 cyclones with little damage and has a shelter for cyclones. There are three bedrooms, all with built-in robes, as well as an office. Rest rooms are available both upstairs and downstairs. A stunning Tasman oak kitchen and open-plan living room bring the entire family together. sunken lounge with curved reclining loungers.
The house was built for the tropics and is completely air-conditioned with split systems. If you'd rather have a breeze than air conditioning, it also has a cost-effective central exhaust fan that lets the breeze come in through any window.
The master bedroom opens onto the veranda, which connects to the outdoor BBQ area and the stunning infinity pool. During the day, the views from here are breathtaking. And floating in the pool at night, when the water is spilling over the illuminated waterfall, gazing up at a billion stars is like, "Wow." Just wow!
The lockable 8-car garage is also a cyclone shelter, has its own bathroom and toilet, and houses a monstrous workshop with 3-phase power and a gymnasium with views of the vegetable garden.
A very spacious, fully self-contained single-bedroom unit is located at the far end of the main house. Fully air-conditioned and tiled throughout, with rainforest views. There is a new gas stove, a built-in laundry room, and a private deck. The dual entrance allows for complete privacy and is wheelchair accessible.
boat or machinery shed with a high roof. It easily accommodates two trailer sailors or tip trucks. Underneath is a mind-boggling 62,000-liter concrete water tank. The entire property can be easily converted from rainwater to city water.
Finally, there is a separate, secluded two-bedroom house in the valley with a view of the dam. A separate driveway provides access. It has a two-car garage and a garden shed. ceiling fans and louvres throughout to capture the breeze while repelling rain.
The possibilities for this location are limitless; let your imagination run wild. As you might expect, no expense was spared during the 30+ years it took to bring this creation to life. The master who made it has passed away, and it is too large for his family.
Because much of the furniture was handcrafted and designed specifically for the house, it will be sold fully furnished.


