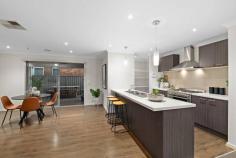17 McEwan Dr Cranbourne East VIC 3977
$675,000 - $740,000
This stunning 4-bedroom, 2-bathroom, 2-living spaces and 2-kitchen home offers convenience, comfort and style. Situated in the desirable Parks Edge Estate, this property is perfect for families and professionals alike.
Upon entry, you will be greeted by a sense of spaciousness with an abundance of natural light. The open-plan design features two generously sized living zones and continues into the kitchen and dining area, which features modern appliances and ample storage space.
The bedrooms are all well-proportioned, with the master bedroom offering a walk-in wardrobe and a luxurious ensuite. The further 3 bedrooms feature BIR's and are serviced by a stylish main bathroom, which has a bathtub and separate shower.
The outdoor entertaining area is perfect for hosting barbecues and gatherings with friends and family. The large backyard provides plenty of space for children to play, while the double garage provides secure parking for your vehicles.
Features include:
- Fully rendered stylish facade
- Sizeable 451m² allotment
- Quality timber look flooring and carpet throughout
- Ducted heating and evaporative cooling
- Double garage with external and internal access
- Abundant natural light and downlights throughout
- Plenty of storage with WIR to master and BIR's to minor bedrooms
- Security alarm connection to all entry and outdoor access doors
- Two driveways and two roller doors
- Back access to the property for additional parking
This home is located within walking distance to the substantial Casey Fields precinct, close to a variety of local amenities, including shops, parks, and top rated schools such as Casey Fields Primary School and Wilandra Rise Primary School. The convenient location makes it easy to access major roads and public transportation, making it an ideal home for those who need to commute to Melbourne's CBD.


