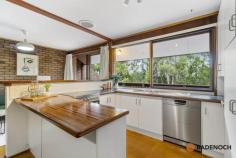19 Wybalena Grove Cook ACT 2614
This tri-level 5-bedroom townhouse boasts classic 1970s architectural appeal, within the tightly held Wybalena Grove community. One of the largest homes in the Grove, with 165sqm of living, two courtyards, and a private double carport – the latter only featured in a handful of the 105 residences.
THE HOME
The inspired design of Wybalena Grove is the work of accomplished architect Michael Dysart, who had a vision for a community living in close contact with nature. The design, materials and colour scheme are masterfully integrated with the natural bushland throughout the site, bringing a sense of tranquillity and seclusion to the home. The abundance of large windows open onto bushland. The North facing split-level design incorporates two generous separate living areas, offering adaptability to a range of household compositions and needs.
THE LOCATION
Spread across 30 acres of native gardens and adjoining the Mount Painter Reserve, Wybalena Grove is a unique, architectural award-winning, heritage-nominated community of 105 townhouses where you will feel you have much more space than in a conventional house on a large suburban block. The location provides a peaceful lifestyle close to Jamison Centre, Belconnen and Civic. Stay local and enjoy Cook shops, including the sociable Little Oink Café, To All My Friends Restaurant and The Cook Grocer, supplying you with Canberra’s local produce. Within close proximity are plenty of local schools such as Koala Playschool, St. Vincent’s and Aranda Primary Schools, Canberra High, Hawker College and many more. The location is a whisper-quiet refuge, yet has the added convenience of easy access to Glenloch interchange, connecting Cook to Civic, Woden and the Southside.
Features include:
Tri-level Michael Dysart design
5-bedroom family home
Master bedroom with walk-in robe and ensuite
Elevated outlook onto bushland from kitchen and living areas
Spacious open plan living, dining and family area with sliding door access to the balcony
Large floor to ceiling windows throughout
Double carport
Added amenity of 2 courtyards
Separate laundry
Central main bathroom
Communal facilities including playing field, pizza oven, two playgrounds, and tennis courts
Convenient Cook location


