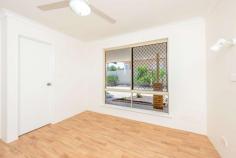70 Eastern Road Geraldton WA 6530
$378,000
I'm excited to present to you this brick and tile home, fresh paint to the exterior and interior, with new floor coverings and window treatments and would make the perfect investment or for the homeowner! Its central location is very appealing with Northgate Shopping Centre and the CBD only minutes away. There is a bus stop near your door.
Offering three bedrooms, one bathroom with a granny flat all built under the main room making this ideal if you wanted to accommodate other family members giving them privacy and their own entrance, converting this home into a 4 bedroom, 2 bathroom property.
Light and airy all rooms allow plenty of light to flow through, The set of timber french doors in the living room opening out to the verandah welcoming a breeze that circulates through the whole open plan living space and leads you towards the garage and granny flat.
From the garage there is entry direct into the home through bedroom three, this room could also be used as an office/study room.
A further free-standing garage/shed is available at the end of the driveway.
Other Features:
Walk-in robe to bedroom one
Ceiling fan in dining room
Security flywire doors and sliding doors
Electric freestanding stove/oven
Build in pantry to kitchen
Open plan design kitchen/living space
Linen cupboard
Bath included in the main bathroom
Connected to deep sewerage
Concrete drive through to the garage/shed in the rear yard


