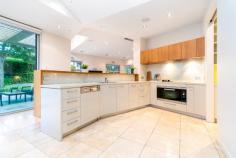12 Hill Cor Yarralumla ACT 2600
In a super prime location opposite reserve and only a short stroll to the Yarralumla Village, a superbly designed single level entertainers residence of approx 365m2 masterfully planned by DNA architects and nestled into a gorgeous 1,003m2 low maintenance garden. Approached via a circular driveway the home offers spacious entry hall leading to the formal lounge and dining rooms with elevated ceilings and picture window with garden aspect. Super spacious Luxe Kitchen with caeserstone benchtops, Miele appliances and generous pantry lead to meals and family rooms with high ceilings and charming garden aspect. Additional games/study/4th bedroom. Large master suite with beautifully detailed walk in wardrobes and stunning marble bathroom. Two additional spacious bedrooms with travertine bathroom. Stylish outdoor entertaining areas with vergola, BBQ, Water feature and limestone paving. Double garage with int access. Double glazing, travertine floors, soaring ceilings, in floor heating are just a few of the superb inclusions. Rare Opportunity. EER 3
Highlights
3/4 Bedrooms
Reverse Cycle A/C
In Slab Heating
Miele appliances
Builders own home
Zip hot water system
Alarm system
Inbuilt BBQ
Auto vergola
Water fountain
Circular driveway
Formal Living & Dining
Large Laundry
High pitched ceilings
Powder room
Inbuilt speakers
Travatine stone throughout
Land Size: 1003m2 approx
House Size: 365m2 approx.
Rates: $8,446pa approx.
Built: 2015 approx


