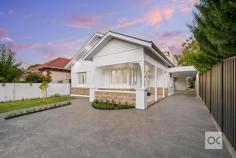18 Scott Street Dulwich SA 5065
$3,990,000
A project two years’ in the making and worth the wait in every way, what was a weary C1900 character villa is today nothing short of a brand new two-level family home that gets more searingly stylish with every step towards its magnificent open-plan, crowd-pleasing crescendo.
Stripped right back to its bare bones; not a stone was unturned, nor was an expense spared, recasting and architecturally extending this 6-star-energy-rated 6-bedroom home that will charge your electric cars in 18 minutes and make summers a dream.
You aren’t dreaming. Every inch of that Jag kitchen – with curved joinery, an entire suite of Smeg’s latest and greatest appliances and a butler’s pantry – is real. And the undoubted star at the head of an open-plan arena designed to light-drenched perfection by D’Andrea Architects.
The louvred pavilion – featuring a striking black outdoor kitchen – and the fully-tiled mineral pool are a formidable combination – lighting the fuse to entertain in style, coming to life at night.
The carefully placed mood lighting is symptomatic of a solar powered home that considers every last little detail; from the oak chevron flooring at your feet to the soaring voids above and the custom joinery, marble finishes and high-tech comfort that features in between.
The lap of luxury starts the moment you step foot on the underfloor heated ensuite of a master wing with sky-lit raked ceilings, window seat and a walk-in robe.
And a walk is all that stands between this special home and the boundless Victoria Park, Rose Park Primary School and the CBD’s electric East End. The wait is over. This is the one.
– Painstakingly renovated, internally and externally – included underpinning and completely new plumbing, wiring, roofing, landscaping and more
– Supremely flexible with scope to make bedrooms into living zones
– Powerful 21KW solar system and provisions for Tesla battery
– Electronic gated entry and video security
– Zoned ducted heating and cooling and feature stone fireplace
– Jag kitchen includes butler’s pantry, two integrated fridges/freezers, Dolomite marble benchtops, pyrolytic oven, steam oven, oven/microwave, blast chiller, Sous-vide drawer and coffee machine
– Double undercover parking with electric car charging station, plus further off-street parking
– Outdoor kitchen with Dekton stone benchtops, 6-burner BBQ, Bottega stone feature wall and travertine crazy paving
– Rain sensored louvre to alfresco pavilion
– Upper level bedrooms share an ensuite, and generous double walk in robes
– Three bathrooms and one powder room
– Finishes include Calacatta Viola Marble and Fibonacci terrazzo tiling to wet areas
– Study nook to upper level
– TV and data points to every bedroom and alfresco pavilion
– Fully landscaped gardens with auto watering/irrigation and ambient lighting
– Outdoor (hot/cold) shower
– Three-phase power
– Sonos surround sound speakers throughout living, dining, alfresco and pool areas
– Zoned for Rose Park Primary School and Marryatville High School with a host of prestigious colleges just minutes away


