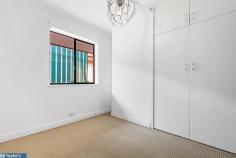13 Whitlam Street St Agnes SA 5097
$580,000
Boasting a supersized floorplan with five bedrooms and a study, this home warmly welcomes the families who need a little (or a lot!) of extra space.
As a large family home or investment property close to Tea Tree Plaza, Modbury Hospital, excellent schools, TTP Interchange and leafy local reserves, it's hard to beat.
Greeted by generous open plan living and dining it's a step through to the skylit hub of the home where the timber kitchen meets with casual dining and continues on to a spacious rumpus room, perfect for all sorts of family fun.
On the periphery are the five bedrooms and study - ALL featuring robes for that all-important storage aspect.
The master bedroom opens to an enclosed verandah (so many potential uses!) and features a walk-in robe and ensuite with full-height tiling in neutral tones. The centrally-positioned family bathroom is also fully tiled and includes a shower over the bath.
Behind double gates there is oodles of secure driveway parking arriving at a double carport or verandah for outdoor entertaining.
Highlights include:
-Torrens title, built in 1980, 618sqm block (approx.)
-Open plan living and dining with tiled floors
-Kitchen + casual meals and a rumpus room
-Five bedrooms + study with robes
-Two fully tiled bathrooms
-Timber kitchen with a breakfast bar and gas cooktop
-Large fully enclosed verandah
-400m (approx.) to Ardtornish Primary School (zoned)
-1.8km (approx.) to St Agnes Primary School
-2.7km (approx.) to Modbury High School (zoned)


