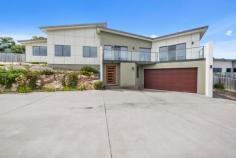3 Pintoresca Place TRANMERE TAS 7018
$1,295,000
Positioned in a quiet cul-de-sac in an elevated position that enjoys panoramic views over the Derwent River, sits this impressively designed home built in 2017 that is sure to impress.
The ground floor provides the main access to the home and features an ample amount of storage, double garage with remote control access, and the laundry.
Following the staircase which is fitted with a chair lift, the first floor features a media room which is currently being used as a study. The spacious open-plan living, kitchen and dining area are all light filled and spacious, with an entertainment deck leading off the dining area to soak in those breathtaking views. The kitchen is complete with ample storage space, quality appliances, soft close draws, walk in pantry, as well as a stacker window that opens out to the outdoor alfresco area.
Accommodation to the home consists of three spacious and light filled bedrooms and benefiting from those amazing vistas, which are complete with built in robes. The master bedroom benefits from a walk through robe, as well as an ensuite. To complete the inside of the home is ducted reverse cycle heating to keep you comfortable all year round, the family bathroom with both a bath and shower, and a separate toilet complete with it’s own basin for added convenience.
Outside you will find a large undercover entertainment area that leads off the kitchen and study/media, creating the perfect space to entertain your family and friends. The backyard is fully enclosed, making It perfect for your children and pets to play in. There is also an ample amount of space with the property having a small garden shed, veggie patch and could have an array of other uses.
Being located close to quality schools, several beaches, a few minutes drive to the Shoreline Shopping Centre, this property has everything you need and more.


