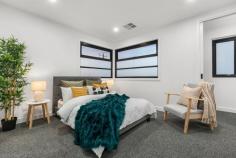1/1 Clarendon Parade West Footscray VIC 3012
Sitting proudly on a beautiful tree-lined street, this brand new, luxury property is an unmissable opportunity. No expense has been spared in curating this high-end home featuring the creme de la creme of all fixtures and fittings. Natural light floods each space with large, high-quality, double-glazed windows throughout, and squareset, high ceilings make already generous spaces, feel even more grand.
High-end European Oak hardwood floorboards (with a satin finish) guide you throughout the lower level of the home. Light-filled and airy, the generous, open plan living, and dining zone becomes the perfect area to entertain. From this space, large, double glazed, bi-fold doors open to the rear courtyard with merbau decking, making indoor/outdoor living effortless.
The heart of the home, the kitchen, fuses luxury, style and functionality; featuring high-end stone benchtops, matte black finishes, under bench and cabinetry mood lighting, stone splashback, wide waterfall island bench, gas cooktop and an abundance of storage.
Work from home with ease in the light-filled office space, overlooking the landscaped front courtyard and quiet, picturesque streetscape.
Supreme Tasmanian oak hardwood stairs guide you to the upper level of the home where high quality loop carpet enhances each space.
The grand master suite boasts generous proportions and is serviced by a large walk-in robe and a private, luxury ensuite. It is rare to find secondary bedrooms so large and light-filled with floor to ceiling, mirrored built-in robes.
The two central bathrooms and master ensuite, feature floor to ceiling porcelain tiles, stone benches, stylish black finishes, custom frameless shower screens, vanity with storage, shower niches and a free-standing tub on the lower level. A large, separate laundry adorned in stone with an abundance of storage completes the home.
Embrace the outdoors with large front and rear courtyards with low-maintenace, landscaped gardens and high-quality plants.
Bordering Yarraville, located less than 10kms from the city, enjoy an abundance of amenities at your doorstep, including numerous schools, train stations, parklands, Yarraville Village, shops, cafes and restaurants.
Additional features:
– Lock-up remote-control garage
– 2PAC custom made cabinetry in the kitchen, bathrooms and laundry
– Built-in shelving and drawers in all wardrobes
– High doorways throughout
– Ducted heated and refrigerated cooling throughout
– Security alarm and video intercom
– Quality Dulux paint throughout
– Exposed aggregate driveway


