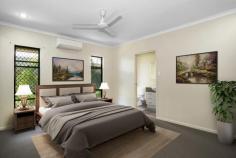8 HOSSACK COURT GLENELLA QLD 4740
$599,000
This amazingly big family property features four generously sized bedrooms, two bathrooms, a huge double garage, plus a two-bay shed, all with concreted driveways & vacant land as your back neighbour!
The space offered in this home is very deceiving from the roadside as it is long in design & spans cleverly over the 956 sqm block. Drive directly into the double bay remote garage & have all-weather internal access into the heart of the home. Both the front entry & the garage entry enter the home beside the formal dining room & the master suite.
The main bedroom is located at the front of the house, has privacy from the other three bedrooms, and boasts an efficiently designed ensuite, two built-in wardrobes & large windows for lots of natural light. Bedrooms 2 - 4 contain built-in wardrobes, security screens, ceiling fans, air conditioning, and easy-clean timber-look flooring, ensuring plenty of storage and comfort all year round.
The main bathroom is very roomy and has a shower over a tempting bathtub, with the toilet being separate for convenience and privacy.
The open plan living area, incorporating the galley-style kitchen, dining & large lounge room, flows nicely to the outdoor entertaining area, which overlooks the beautiful inground pool & the Balinese-style landscaping & gazebo where endless evenings could be enjoyed! Entertain and relax in the large undercover patio that leads out to the backyard & pool, with enough space for the dogs to play or children to run around.
If you have a love for boats, cars, or caravanning, this home has enough side access to accommodate extra vehicles. Access to the shed is via the wide side access & the same driveway services both the indoor garage and the shed. The garage is a vast space and includes extra storage & laundry.


