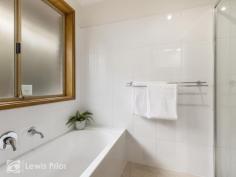5 Outlook Drive Aberfoyle Park SA 5159
$720,000 - $750,000
First National Lewis Prior takes pride in presenting this property to the market.
Hidden back from the street you will be presently surprised when walking into this home.
To the right you have the spacious main bedroom with ensuite and walk in robe. The main bedroom has floating floors, ceiling fan and a large window with auto roller shutter.
To the left you move through the sunken lounge which has plenty of space for all the family, with new carpets, large windows each with auto roller shutters, feature mantel place with gas space heater. Stepping up from the lounge you arrive at the formal dining space conveniently located off of the updated galley kitchen. The kitchen is fitted with gas cooktop, electric oven, dishwasher, and filter tap. There is plenty of bench space, including breakfast bar and walk in pantry.
The second living area is a great space off of the kitchen with room for a second sitting area or less formal meals area. Straight off of the second living area you open up to the huge outdoor entertaining area, complete with outdoor sink and meals preparation space.
The home also has three additional bedrooms, all with built in robes. Bedrooms 2 and 3 also have ceiling fans. Centrally located there is the popular 3-way family friendly bathroom. The laundry is located at the rear of the home with direct access outside. The large built-in storage will certainly be appreciated.
The property has a huge amount of undercover space. There is a double carport with two electric roller doors and the ability to drive through to the large garage / workshop.
Located within walking distance to the Aberfoyle Hub Shopping Centre and interchange. This family home will certainly tick a lot of boxes for a lot of people.


