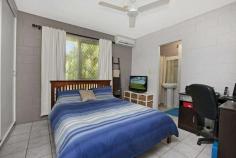4 Buckland Court Moulden NT 0830
$350,000
Secure all the space your growing family needs to thrive with an active outdoor lifestyle in this well-presented home set on a large block in a quiet cul-de-sac located close to parks, shops, schools and an easy 20-minute commute to Darwin CBD.
Covered front porch opens into substantial open-plan living/dining room
Dining area opens to covered and fenced verandah ideal for young children
Large backyard with lawn, gardens, in-ground pool and poolside paved patio
Well-presented kitchen with breakfast bar and window to rear verandah
Main bathroom with shower over bath and separate toilet
Master bedroom features air conditioning, built-in robe and ensuite
Large second bedroom opens to verandah; built-in robes to second and third beds
Split-system air conditioning and low-maintenance floor tiles throughout
Huge laundry off verandah with storage space, plus additional garden shed
Off-street parking for two-plus cars and utilities at side and on wide driveway
Embrace an active outdoor lifestyle with plenty of room to spend quality time with your kids in the huge front and rear yards.
The covered front porch opens into the substantial open-plan living/dining room that opens thorough to a large covered verandah at rear.
The verandah is fenced and ideal for use as a secure play area for younger kids, while the adjoining lawn and in-ground pool with paved poolside patio is perfect for sunny afternoon entertaining.
The good-sized kitchen is presented in excellent condition with breakfast bar and window on to the rear verandah so you can keep an eye on your kids while preparing dinner.
A hallway off the living/dining room runs past the three bedrooms. All feature air conditioning and built-in robes, with an ensuite to the master bedroom and verandah access to the large second bedroom.
The main bathroom is at the end of the hall and features shower over bath and separate toilet.
There is split-system air conditioning and low-maintenance floor tiles throughout, and a large laundry with storage space is off the verandah and joins an additional garden shed.
Plentiful off-street parking is available for several cars at the side of the home and on the wide driveway, with room for your boat, trailer or caravan.
Vacant possession
Area Under Title: 800 square metres
Easements: Sewerage Easement to Power and Water Authority
Council Rates: $1740 per annum (approximately)
Planning Scheme Zone: SD (Single Dwelling)
Year Built: 1994


