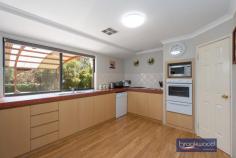140 Samuel St Mount Helena WA 6082
$749,000
Three living zones, including a central open plan, a junior wing with an activity space and a large multi-purpose games room fashion a big family home with the additional benefits of a separate study, north-facing outdoor living and a rear boundary shared with the green open space of a reserve. A tranquil setting, a welcoming floorplan and a fully fenced backyard with a powered workshop set the stage for a beautiful life in the pretty Hills town of Mount Helena.
5 beds, 2 baths + study
2000-built brick & iron
3 separate living zones
Central open-plan design
Junior wing activity room
Ducted Reverse Air Con
Dome roof n-face patio
Dbl garage with storage
½-acre adjoining reserve
Tranquil family haven
The heart of this family home is a sweeping expanse of open-plan living with timber-look floors, a slow-combustion fireplace and north-facing windows. A spacious kitchen, French doors leading from the meals area to a paved patio and a shoppers’ entry from the two-car garage fashion a practical and welcoming family hub.
The kitchen features a large benchtop with an integrated breakfast bar, a two-door pantry ad a dishwasher, an electric oven and grill and a 4-burner gas hob. Adjoining the central living space is a substantial multi-purpose games room, an ideal entertaining area, formal lounge, or dining room.
A central activity room in the junior wing gives young children a dedicated playroom and teens a retreat with a degree of autonomy. Four good-sized bedrooms with built-in or walk-in robes, a family bathroom with tub, shower and vanity and a separate WC complete the layout in the junior wing.
The main bedroom sits at the front of the floor plan along with a separate study – a bright and welcoming space that would make a great nursery or a parents’ sitting room. A large bay window brings floods of natural light to the main bedroom, a spacious room with a walk-through robe, ensuite and separate powder room, which is also accessible from the home’s central hallway.
Towards the rear of the level fully fenced lot is a powered and plumbed workshop with drive-in access at the property’s southern boundary. The green open space of a reserve at the rear boundary adds to the sense of freedom offered by a ½-acre lot.
Minutes from the centre of Mount Helena township and a short drive from the bustling village of Mundaring, this home is ideally located for schools, sports and kilometres of walking and riding along the Heritage trail.


