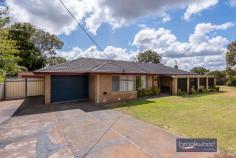79 Talbot Rd Swan View WA 6056
$439,000
Welcome to 79 Talbot Road! Move-in ready with generous proportions and light-filled rooms, young families and downsizers will love the corner lot with a wide frontage, the private backyard and the powered shed with drive-in access and an undercover storage area.
3 bedrooms 1 bathroom
1972-built brick and tile
Security System
Generous proportions
Formal lounge & dining
Bright kitchen & meals
Ducted reverse cycle AC
Garage & powered shed
787 sqm corner block
Steps to bus, walk shops
A tiled foyer offers a light-filled welcome and ample built-in storage. Glass-paned doors open into a spacious lounge and dining room with dual-aspect glazing. Soft carpet underfoot brings a sense of luxury to the lounge, while a practical tiled floor in the dining room creates a visual connection as they continue into the luminous kitchen.
The kitchen boasts under and overhead cabinets, an electric wall oven and grill and a dishwasher. A small informal meals area extends from one end of the kitchen while a sliding door links to a verandah overlooking a level backyard with a central lawn and a powered shed with drive-in access. A single garage with remote entry sits under the home’s main roof.
Three carpeted bedrooms are arranged off a central hall. They share the family bathroom and a separate WC. The main bedroom offers ample storage thanks to a fitted built-in robe and one of the junior rooms also has a built-in robe. The family bathroom features a corner spa tub with an overhead shower.
With automatic reticulation to the lawns and gardens and bus stops mere steps away there’s more time to spend with those you love, doing what you love. Within walking distance of local schools and shops, Midland is a short drive away, and the gourmet delights of the nearby Swan Valley hold the promise of delicious weekend adventures. Hours of exploring nature await in John Forrest National Park and along the much-loved Heritage Trail.


