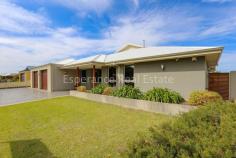45 Ormonde Street Bandy Creek WA 6450
$1,100,000
Bandy Creek – High end living puts this fabulous rendered brick and colorbond, architecturally designed home in a class of its own. Upon entry you will be impressed with the attention to detail this property has to offer. There are 3 bedrooms, (all double in size) – the master suite with deluxe ensuite and custom designed shelving/racking to walk in robe plus office. The huge open plan living seamlessly flows through to indoor/outdoor living room with built in, Jarrah/blackbutt and granite bar plus built-in BBQ. The full height windows draw to an apex where design and angles allow for solar energy efficiency. Gleaming Blackbutt plank flooring to high traffic areas, creates a striking eyeline drawing up to designer kitchen with a mixture of Jarrah and Granite fit-out to island and servery benches. Here you’ll find Miele appliances, Hafele pull-out pantry, dishwasher and rainwater plumbed to kitchen sink. There is a separate home theatre room with dual access from bi-fold and personal doors adjoining the indoor/outdoor living. Porcelain floor to ceiling tiling to both bathrooms and powder room, double shower and spa bath to ensuite, quality Luxaflex window treatments with automated silhouette blinds to games room and window shutters in all bedrooms. Ducted, reverse cycle airconditiong, walk-in storage room, ample linen storage and built-in ironing station in laundry plus Valet- IN-wall vacuum system throughout the home. Double garage with separate remote tilt doors UMR plus large 6m x 9m colourbond garage easily accessed from automated gate off 2nd street entry. The neat external grounds are complete with a mixture of paving and reticulated lawn areas. Inbuilt Sonos, 3 zoned, audio sound system plus residential VIP intercom kit with CCTV camera/alarm system. The home, with a total of 397m2 of living, is located on a 1004 sqm corner lot and is less than 1km to Castletown Quays foreshore.


