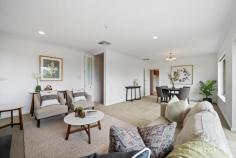5 Toolaby Ave Beaumont SA 5066
Manicured gardens and established grounds surround this wonderful family home positioned in the prestigious eastern Adelaide foothills close to walking tracks, reserves and a short walk to cafes and restaurants.
Perfectly positioned to take in the gorgeous northern light, this split level family home offers an abundance of accommodation over three levels. On the first level are two bedrooms, the main with direct access to a family bathroom and separate toilet. The homes large open plan living zones span the rear of the home and draw in all that gorgeous natural northern light. The formal living and dining area has access to the full-width balcony. Enjoy the city night lights and watch family and friends enjoying the in-ground pool and garden below.
The open plan kitchen overlooks the meals and conservatory-style casual living zone. Downstairs are a further two bedrooms and a large living space which opens out to the entertaining pergola and pool. This level also has a large laundry and storage area and workshop with external access.
Features include:
– Formal living and dining taking in stunning northern elevated views with warming gas heater
– Timber kitchen with breakfast bar, large walk-in pantry, gas and electric cooking and dishwasher and views over rear garden and beyond
– Meals and conservatory-like living area with ceiling fan and gas heater
4 bedrooms, 3 with built-in robes, plus versatile study with built-in custom desk and cabinetry
– 3 separate living areas including a light and bright downstairs living room overlooking the pool and pergola
– Gorgeous outdoor paved entertaining options and shady, grassed areas for children to play
– Ducted evaporative airconditioning and gas heating in living and meals areas with split system in lower story family room
– Lush wood panelling in the entry, big picture windows and plenty of storage throughout
– Garden sheds, fruit trees, vegetable/herb garden space and fully fenced
– Double, side by side carport
– Zoned Burnside Primary and Glenunga High schools
– Close to private colleges such as St Peters girls, Seymour, Mercedes and more
– Direct public transport links nearby


