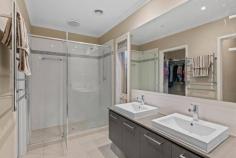11 Taradale St Cranbourne North VIC 3977
$790,000 - $850,000
Experience the ultimate in single-storey family living with generous spaces throughout and all the bells and whistles included. Built by Metricon Homes, this home features all the luxury upgrades you would expect, from timber corner stackers doors to the alfresco, stone benchtops to the kitchen and bathrooms, and quality timber look flooring throughout.
Catering to a wide range of families, including those working from home, the property offers a generous study which is positioned to the front of the home, and could alternatively be used as a fifth bedroom. The master suite also faces the neat and tidy front yard and features an indulgent ensuite with dual vanities and a double sized shower.
The heart of the home is impressive with its open plan living and dining and the stunning kitchen overlooking it all. The kitchen features glass splashback, stone benchtops, 900mm freestanding oven and cooktop, dishwasher, quality rangehood, and feature pendants; cooking will be made easier than ever.
Features include:
- Large north facing 512sqm block
- Master suite with indulgent ensuite and WIR
- Minor bedrooms all with BIR's and easy access to bathroom and powder room
- Open plan living and dining with timber corner stackers to alfresco
- Generously proportioned second living space to the rear of the home
- Separate study or potential fifth bedroom
- Impressive kitchen with large island bench
- Ducted heating throughout
Positioned in a prime location in the sought-after 'The Avenue Estate', this home offers not only an exceptional property, but an opportunity to live amongst a family orientated community. Surrounded by local schools such as Tulliallan Primary School, Alkira Secondary College and many more, under a five-minute drive to the local shops, including Woolworths and Chemist Warehouse, and easy access to public transport with the 847-bus route only a short walk away.


