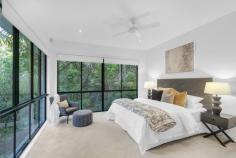48 Seventh Avenue St Lucia QLD 4067
$2,900,000
Rising from the rainforest, this beautiful home is in one of St Lucia’s most prized locations. Whisper quiet, surrounded by lush greenery, this surprisingly low maintenance home is ready for the next owners. One of three exclusive residences situated in a private gated lane, a stone's throw from the University of Queensland, and in the Ironside State School and Indooroopilly High School catchments.
Cleverly designed with a focus on comfortable living and beautiful light, this home will appeal to small and large families alike. Open plan large kitchen/dining and sitting room lead straight onto the deck, and pool. Soaring three meter plus ceilings and walls of glass overlooking lush rainforest. All bedrooms and living areas are of a good size with pool and expansive decks straight from the living area.
Features include;
- North east orientation maximising light and breezes
- Open plan living and dining with gourmet kitchen
- Master bedroom, with walk in robe and ensuite
- Separate home office
- Two living areas
- Wine cellar and dumb waiter
- Glazed entry foyer soaring ceilings
- Reverse cycle air conditioning throughout
- Outside entertaining overlooking sparkling pool
- Plenty of storage inside and outside
- Lush low maintenance tropical gardens
- Electric gate entry
- 827m2 of land
- Triple garage with additional parking for 2 cars
- Transport and local amenities close by


