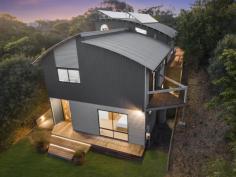31 Ennisvale Ave Sandy Point VIC 3959
Completely updated with no expense spared to offer everything you could need in a luxury low maintenance escape. Built over three levels to take advantage of the natural slope of the land and maximise natural light into every room, and there are many energy saving features to reduce running costs.
Stunning open plan living space with soaring timber lined barrel-vaulted ceiling flows out onto an expansive sheltered entertaining deck, BBQ area and fire pit. Magnificent kitchen with deep toned cabinetry, matt black state of the art appliances, central island to the adjoining meals area.
The second level features two large fitted bedrooms, one with a private sun deck, plus a third bedroom/ TV room / study ideal for working from home. There is also a spectacular ultra modern main bathroom, separate w.c. and laundry / utility room.
Enjoying complete privacy on the ground floor, the generous master adjoins a stylish ensuite and offers built in storage.
Thoughtful additions outside include a secure totally lockable under home storage / workshop area with concrete floor, lights and power - ideal for boards and bikes, a space age outdoor shower, and flat parking for multiple cars, boats or vans. Green features include expansive 6kW solar power system plus wired generator back up, bore and tank water, ducted wood heating and under floor heating in the bathroom. Set on an approx. 569m2 corner block, with room to add a large shed if required (STCA). Just a 4 minute walk to the beach access track, this will appeal to the most fastidious buyer looking for an alternative to building. Come and discover this unspoiled coastal location with its pristine coastline, glassy surf breaks, safe hiking and riding trails, flat water for boating, kayaking, paddle boarding and jet skis - all just 2.5 hours from Melbourne but a world away.


