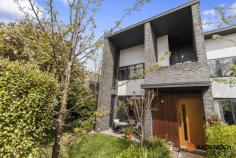20 Holder St Turner ACT 2612
$1,800,000
A striking home from its first impression to its last. This home is stunning in design, uncompromised in location and impeccable finishes.
Designed by leading architect Jessica DeRome and crafted by respected builders Rosedale Homes, this three bedroom ensuite townhouse rivals its newer counterparts in the marketplace.
One of only four townhouses, distinguished by a distinctive mesh of blue bricks, natural style panelling and glass this sophisticated address possesses an unrivalled freshness in the end position of the complex with a private wrap around yard with two distinct entertaining areas and beautifully presented gardens.
The talking point of the interior of this home is undoubtedly the gorgeous feature of ‘Old Canberra Reds’ bringing old world charm into this urban setting complemented by high ceilings and natural light.
The heart of the home is the kitchen with high quality finishes, servery window to outside and breakfast bar. The extension of the living area through to the courtyard/alfresco brings indoor and outdoor living together seamlessly in both the front courtyard and the rear.
Accommodate your family, with a parents retreat style bedroom complete with a large walk in robe, ensuite with bathtub, separate powder room and terrace. Work from home, or spoil your guests with ease in bedroom two, with both bedrooms two and three boasting an abundance of natural light. Be spoiled for an abundance of storage with the floor to ceiling linen cupboards and enjoy the added convenience of a separate bathroom, also with terrace, powder room and laundry chute.
Property features:
North facing
Three bedroom, two storey townhouse
Solar panels (6.2kW)
End position of the complex (of only four) with wrap around private yard
Leafy street frontage
Large open plan living area with Rinnai fireplace
Front courtyard and alfresco area
Back courtyard and alfresco area
Irrigation to the gardens
Spacious kitchen with quality Miele and Ilve appliances and stone benchtops with waterfall edge
Opulent ensuite with separate toilet and full size bath
Downstairs powder room
Double glazing throughout
Double garage with internal access and alfresco access and remote (no sub-basement parking)
Large laundry/mud room
Zoned ducted reverse cycle throughout (upstairs and downstairs separate zoning)
Wool carpet and high quality timber flooring
Abundant storage including walk-in pantry and floor to ceiling linen
Low maintenance, beautifully presented gardens
Located within a quiet, leafy pocket of Turner between Haig Park, O’Connor, ANU and local schools whilst close to the City and the effervescent Braddon


