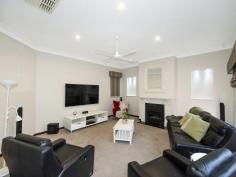50A Park St Como WA 6152
Set and positioned in a convenient location close to McDougall Park. This superb one-of-a-kind split-level home is a true testament to the current owners in detail and space. With an expansive timber entry, rich jarrah floorboards welcome you, through to soaring high ceilings, decorative feature cornices all creating a superb blend of sophistication and style.
This home was created for family living with 4 bedrooms, two large bathrooms finished to the highest level with ample storage. This contemporary and functional home has an expansive living space to both levels.
The home chef will be impressed with a modern state of the art kitchen boasting extra-large storage cupboards, 40mm stone counter tops, fridge/freezer recess, feature glass splashbacks, stainless steel 900mm, twin fan air fryer oven, 5 burner gas cooktop, custom LED lighting with Schweigen integrated range hood. An adjoining scullery/ laundry complete this zone.
The formal sunken lounge/home theatre will host your movie nights or just sit back and relax in front of the gas fireplace. Through a set of French doors is your private courtyard offering many entertaining options for your family.
To the rear of this wonderful home is the open plan kitchen/living/dining area, with an inviting spacious North facing Alfresco with jarrah flooring, outdoor kitchen, stone counter tops, BBQ, separate gas grill, wok burner, s/s sink, with flued BBQ Schweigen range hood, under bench Bar fridge, with 55-inch wall mounted TV. A magnificent all-weather entertaining area with expansive ceilings, this is the perfect place for family and friends for all those memorable occasions to enjoy.
Property Features:
- Modern kitchen, 40mm stone tops (bull nose edging), stainless-steel appliances 900mm, twin fan air fryer oven, dishwasher, plenty of storage
- North facing main living and entertaining area bathed in natural sun light
- Alfresco with jarrah flooring entertaining area. Outdoor kitchen with stone tops, BBQ, grill, wok burner, s/s sink, Flued Schweigen BBQ range hood, Bar fridge, 55-inch TV, pull down awning blinds
- Open plan living and dining, expansive high ceilings
- Split level designed home, ceiling fans to all bedrooms, theatre, alfresco
- Sunken theatre, formal living with gas fireplace. French doors to private courtyard
- Master bedroom suite with private courtyard accessed via French doors, luxurious ensuite full height tiling, walk in rain shower, twin vanities with fitted mirrored robes
- Expansive Polished jarrah timber floorboards throughout to entry, dining, living, kitchen
- Four spacious bedrooms
- Two evaporative air conditioners to whole home with split reverse cycle 10 kw to living, dining, kitchen
- Prime 545sqm green title lot
- Double auto garage with additional storage shelves/cupboards
- Family bathroom, walk-in rain shower, large bathtub, full height tiling
- Separate powder room full height tiling
- Rear study nook for children adjacent to bedroom 3/4
- Infinity Gas HWS with (temperature controlled hot water) to bathrooms, kitchen, laundry
- Alarm system
- Newly painted, new LED lighting throughout, feature lighting niches entry/theatre
- Quality Shutters ,Roman blinds, sheer curtains through out home.
This home is positioned in a convenient location with Penrhos Ladies College, Aquinas College, Como Primary School , Como Secondary College all close by.
There is easy access to Canning Highway, Leach Highway and Kwinana Freeway. Surrounding the property are amenities including public transport, The Swan River, Canning Bridge Train Station, local parks. With a vast selection of shopping options available from Westfield Garden City, Preston Street, Waterford Plaza shopping precinct.


