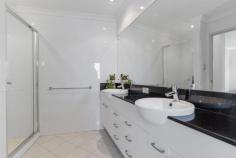8/8 Hordern St Victoria Park WA 6100
$800,000Lucky number 8! Probably the best located in the complex, raised above the leafy streetscape, elevated from the street on the corner of Hordern & Armagh St's, adjacent to the underpass that leads you to the river foreshore, and soon to connect to the new Causeway bridge. Literally on the doorstep of the river and city!
These luxury townhouse homes are tightly held and rarely do such unique properties become available.
Boasting a total of 283sqm of your own strata area. Built over 3 levels, including 3 separate outdoor spaces.
One of the many unique highlights of this home, is the massive basement garage of 49sqm (that's much bigger than most double garages) + an additional 5sqm utility room + more storage under the stairs. Perfect for bikes, kayaks or other toys, or simply ideal if you are downsizing from a larger home.
Set above the leafy streetscape, your street-front alfresco living area is generously proportioned and faces in the direction of the foreshore. Accessed through glass doors, there is an easy connection from indoor to outdoor living.
The large open plan indoor living area also flows easily to a second alfresco courtyard at the rear of the home, which connects you to the common lifestyle and recreation areas within the complex. No matter the weather of the day, you'll have a perfect outdoor space to enjoy.
3 big bedrooms upstairs, all are generously sized with ample built in storage. The master suite makes the most of its green outlook, has a private balcony, generous ensuite with double vanities and spa bath, and a walk in robe.
As an owner in The Edge Apartments you can enjoy this unique modern luxury complex with resort style facilities, all whilst retaining your own private townhouse with separate street entrance. You'll be living in a modern, secure townhouse that has easy access to a gym, spa, pool, sauna, BBQ and function rooms - all cleaned and maintained for you.
Walk out your front gate, to the underpass and you'll be at the river's edge. Keep going 2km and your in the CBD! Head in the other direction for 1.5km and you'll find Crown and then a little further onto the Stadium.
Wonder up Albany Hwy and you can enjoy a wide variety of cafes and restaurants, with one of the best, Hampton & Maley less than 100m from your front door.
Set within the intake area to Vic Park Primary, and the picturesque Raphael Park both are just 2 blocks away. The Causeway bus interchange is only 100m from your door. Location, lifestyle and a unique connected community await you here.
* Secure intercom entry
* Ducted reverse cycle air conditioning
* Integrated Miele stainless steel appliances including, dishwasher, microwave, wall oven and gas cook top
* Designer kitchen with stone benches, glass splash backs, generous breakfast bar and lots of built in storage
* Tinted front windows
* Light filled void above the stairs, and floor to ceiling glass highlights the stairs
* Small pets are permitted
Garage and storage 65sqm
Living 75sqm + 2 courtyards total 63sqm = total 138sqm
Bedrooms 73sqm + balcony 7sqm
Total strata area 283sqm


